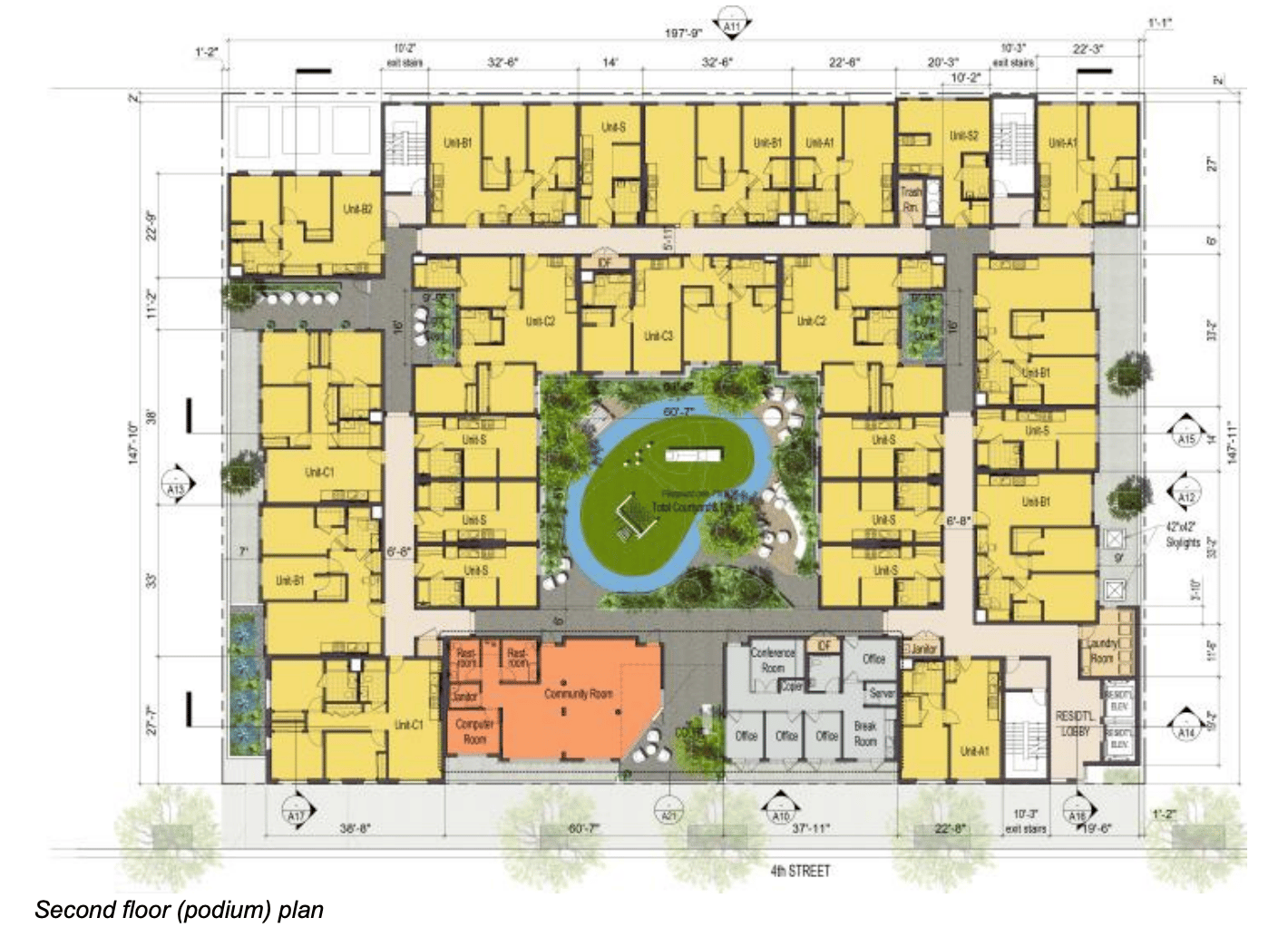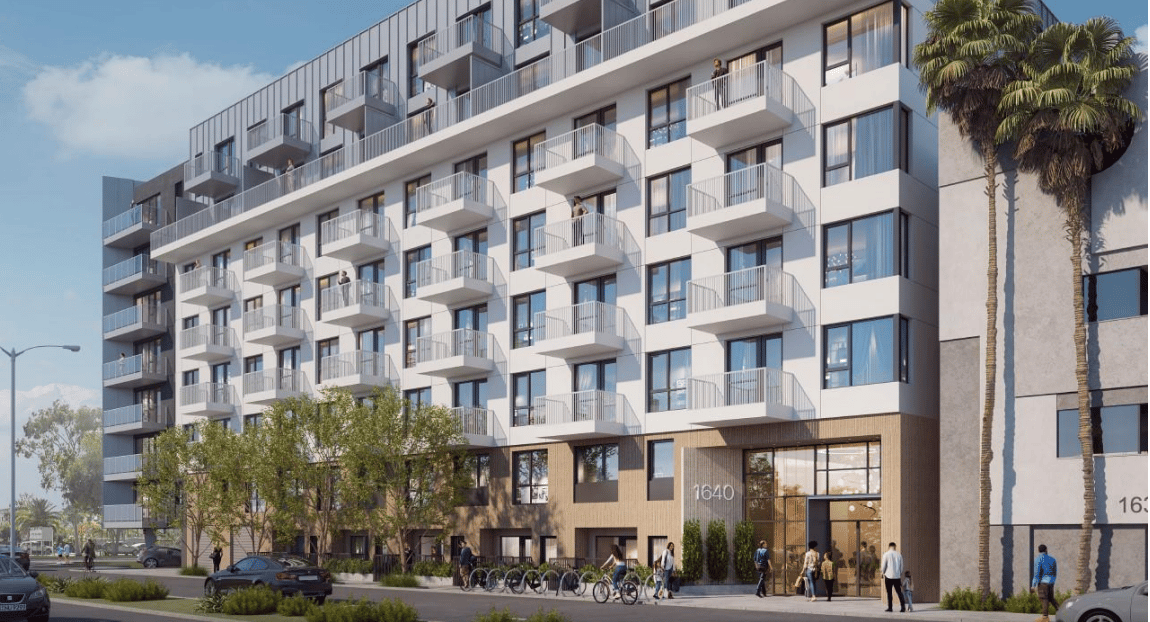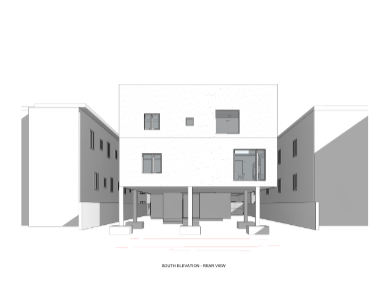- Around the Corner
- Posts
- July 21, 2025
July 21, 2025
Summer slowdown
Around the Corner
Not a very busy week in planning news—so here’s some light bedside reading:
🌊 Orange County gets The Randall Preserve: “the last large undeveloped coastal open parcel between the Ventura County line and Mexico,” is officially protected.
🏡 A new bipartisan bill would create a federal loan program to help homeowners finance backyard ADUs—making it easier to add housing without massive costs.
🏭 Silicon Valley’s “California Forever” team unveiled plans for a massive manufacturing hub focused on defense, energy, and robotics within its proposed new city in Solano County.
🏘️ San Diego may soon let property owners build and sell accessory dwelling units as standalone condos—a major shift in how ADUs function in the housing market.
The Week Ahead
LA City Council and Planning Commissions are currently in recess. Updates will resume once meetings are back in session.
July 21 | Santa Monica Architectural Review Board
1437 Lincoln Blvd, 25ARB-0135: Review of the design, colors, materials, landscape and sign program for an eight-story, 85-foot tall, 76,896 sf residential housing project consisting of 90 units (80 market rate units; 10 affordable units), above three levels of subterranean parking in the Lincoln Transition East Zoning District of the Downtown Community Plan (DCP-LT). Staff Report.
1318 4th St, 25ARB-0041: Review of the design, colors, materials, and landscape plans for the construction of a six-story, 75’-4” tall, 100% affordable housing mixed-use development consisting of 122 residential units and an approximately 20,000 sf grocery market on the ground floor above 2 levels of subterranean parking in the Bayside Conservation Zoning District (BC). Staff Report.

1318 4th Street Second Floor (Podium) Plan
1640 5th St, 25ARB-0046: Review of the design, colors, materials, and landscape for an eight-story, 87’ tall, 112,302 sf residential housing development project consisting of 132 units (117 market-rate units; 15 affordable units) above three levels of subterranean parking in the Transit Adjacent Zoning District of the Downtown Community Plan (DCP-TA). Staff Report.

1640 5th Street East Elevation
2901 Santa Monica Blvd, 25ARB-0134: Review of the design, colors materials and landscape plans for the construction of an eight-story, 85’ tall, 98,189 sf housing project consisting of 129 units and three levels of subterranean parking in the Mixed-Use Boulevard Low Zoning District (MUBL). Staff Report.
Week in Review
Highlighted Applications
Apologies for the continued delay in map updates on the platform. We're aware of the issue and it will be resolved soon. Thank you for your patience.
City of LA
651 Jacon Way, ADM-2025-4016-CATEX: Fire-rebuild for new 2-story single-family residence with an attached 2 car garage in Pacific Palisades. Project Plans.
9645 Sunland Blvd, DIR-2025-4042-SPPC: Proposed remodel to existing SFD; convert existing patio to part of the SFD, and new detached 18'-2" x 19'-4" carport
216 S Avenue 24, ADM-2025-4015-CWC: Pursuant to 13B.8.4.E and 13B.8.4.E.1 of the LAMC, Conforming Work on elements partially within the Lincoln Heights HPOZ, for the installation of utilities
5312 Corteen Pl, ADM-2025-4041-OVR: Converting portion of existing accessory dwelling unit in apartment to laundry room
2666 W Pico Blvd, ADM-2025-4036-CPIOC: New construction of 4-story, 27 unit senior apartment with 1st floor parking and 3-story residential above in South Los Angeles
Culver City
11281 Washington Pl, P2025-0167: PPR for proposed 6-story, 100% affordable mixed-use development consisting of 85 residential units, and 1,303 sf of ground floor commercial
Highlighted Completions
City of LA
5740 Riverton Ave, AA-2024-7113-PM-HCA: Approved with conditions a parcel map for the subdivision of one R1 lot into two R1 lots for the construction of a new SFD on each lot in the R1-1VL zone
11950 Riverside Dr, DIR-2024-3313-SPPC-HCA: Approved with conditions the construction of a 4-unit, 36-foot, multi-family building located in the valley village specific plan and the R3-1 zone

11950 Riverside Dr
16650 W Ventura Blvd, DIR-2024-5577-SPPC: Approved with conditions project permit compliance for the exterior remodeling of all existing commercial buildings. The project also includes a new master sign program and updating of the existing landscaping on the site.
12801 1/2 N Norris Ave, VTT-84496-CN-VHCA: Approved with conditions a proposed one lot, residential condominium subdivision for 7 condominium units
11964 Wilshire Blvd, DIR-2024-5815-CDO: Approved with conditions a remodel to an existing storefront in the west Wilshire Boulevard community design overlay
6767 W Sunset Blvd, CPC-2022-2376-VZC-HD-MCUP-CUX-SPR: Terminated construction of a new 13-story commercial building with approximately 500,000 sf of floor area with an on-site 6-level subterranean parking garage
353 S Broadway, ZA-2024-3743-CUB-CUX: Approved with conditions a cub to permit the sale & dispensing of full line, in an existing bar, with 4 coin operated machines, two pool tables, and live entertainment
Reply